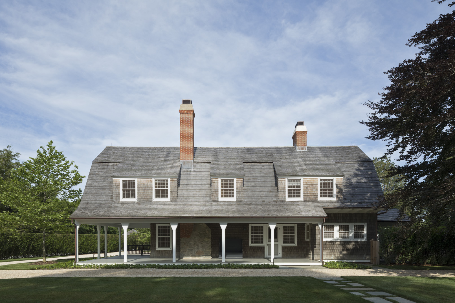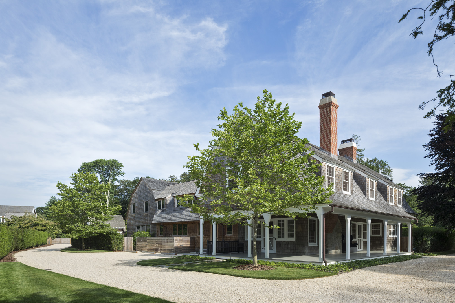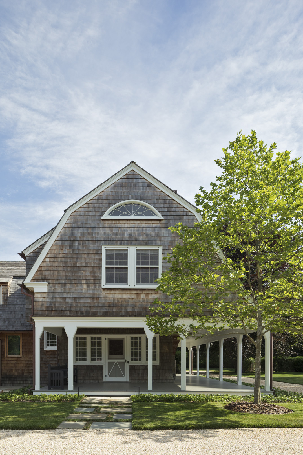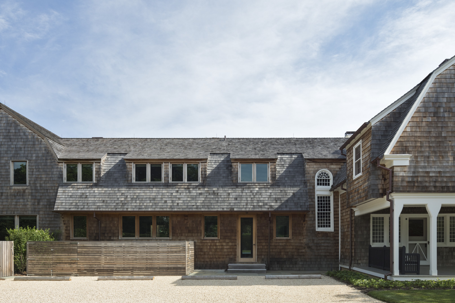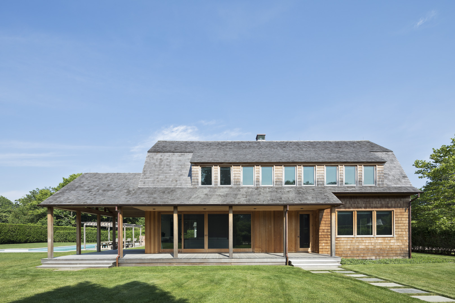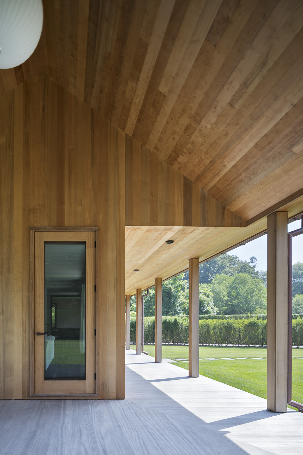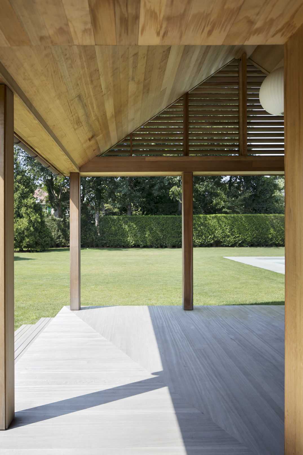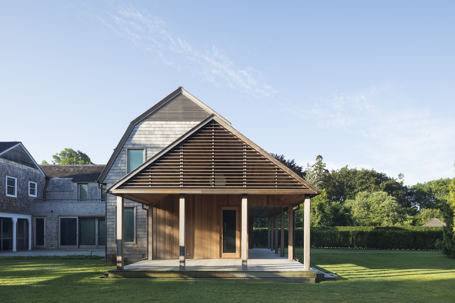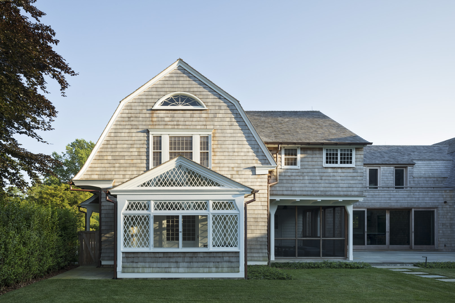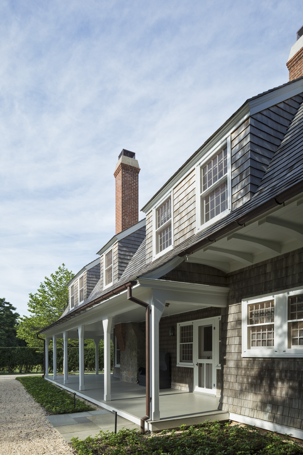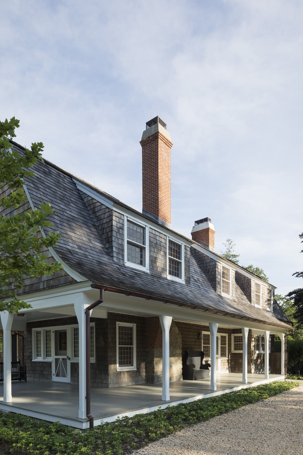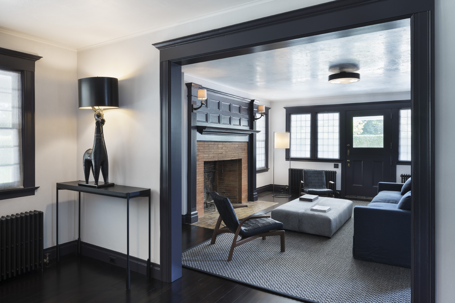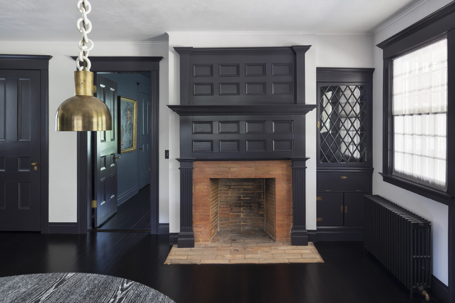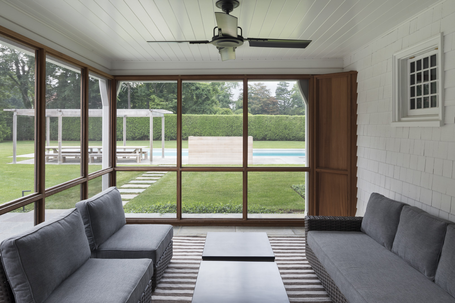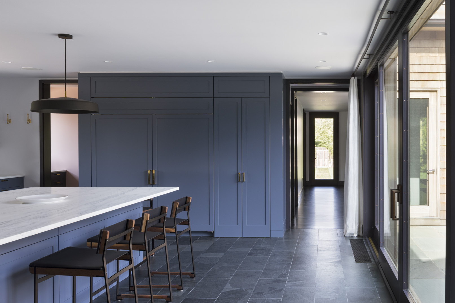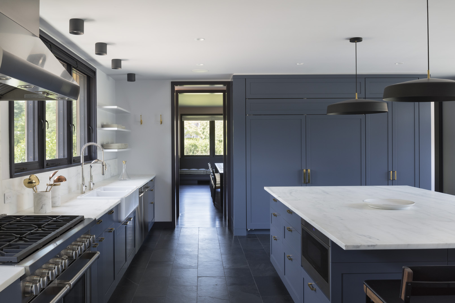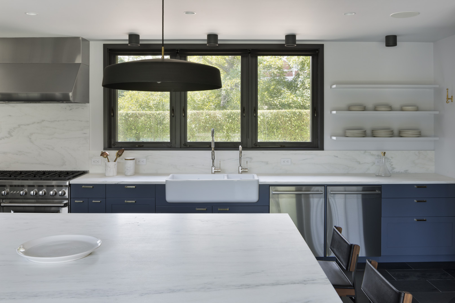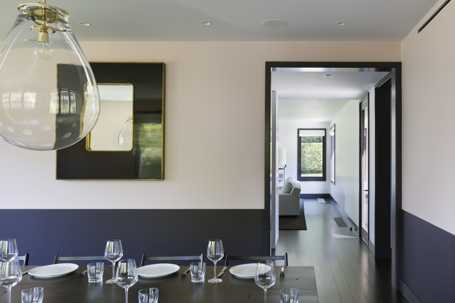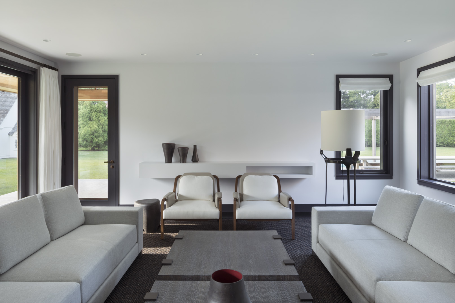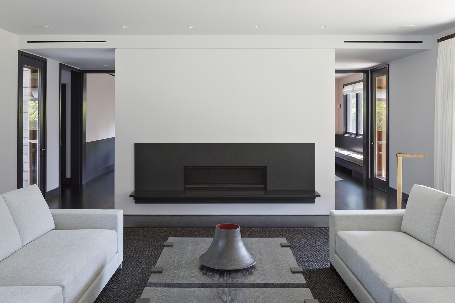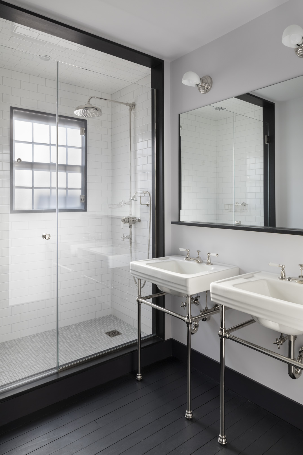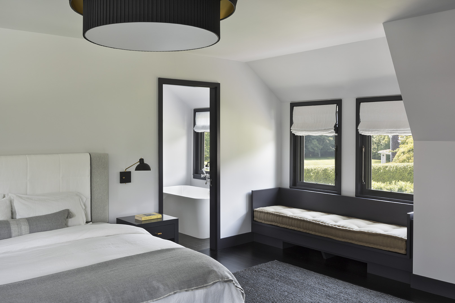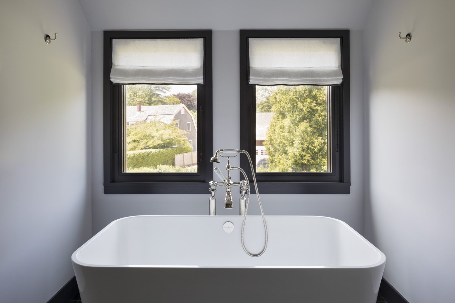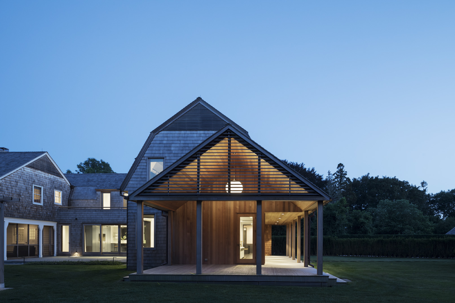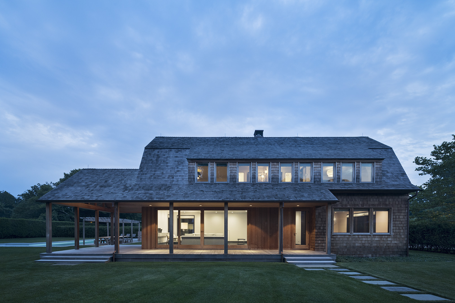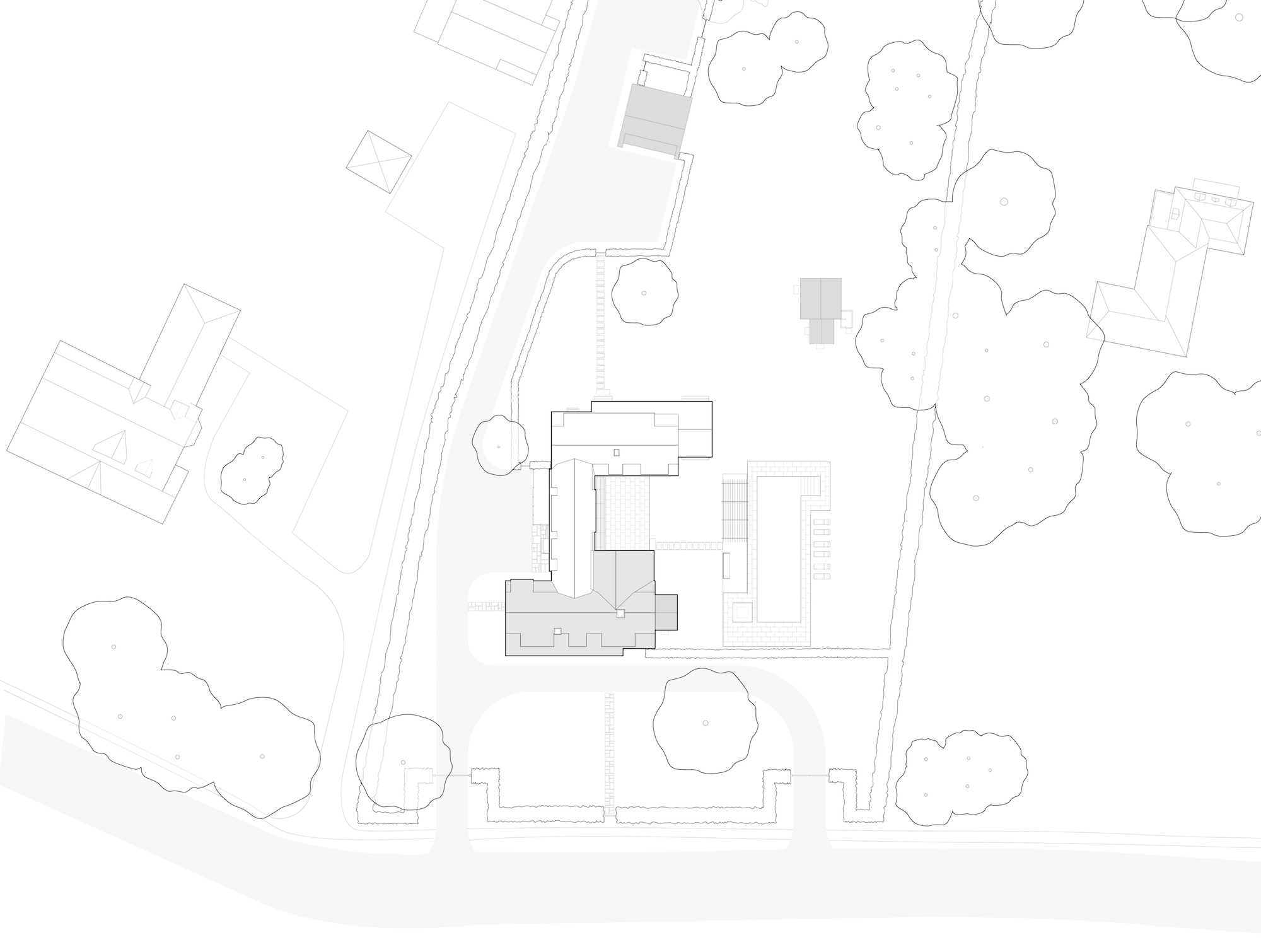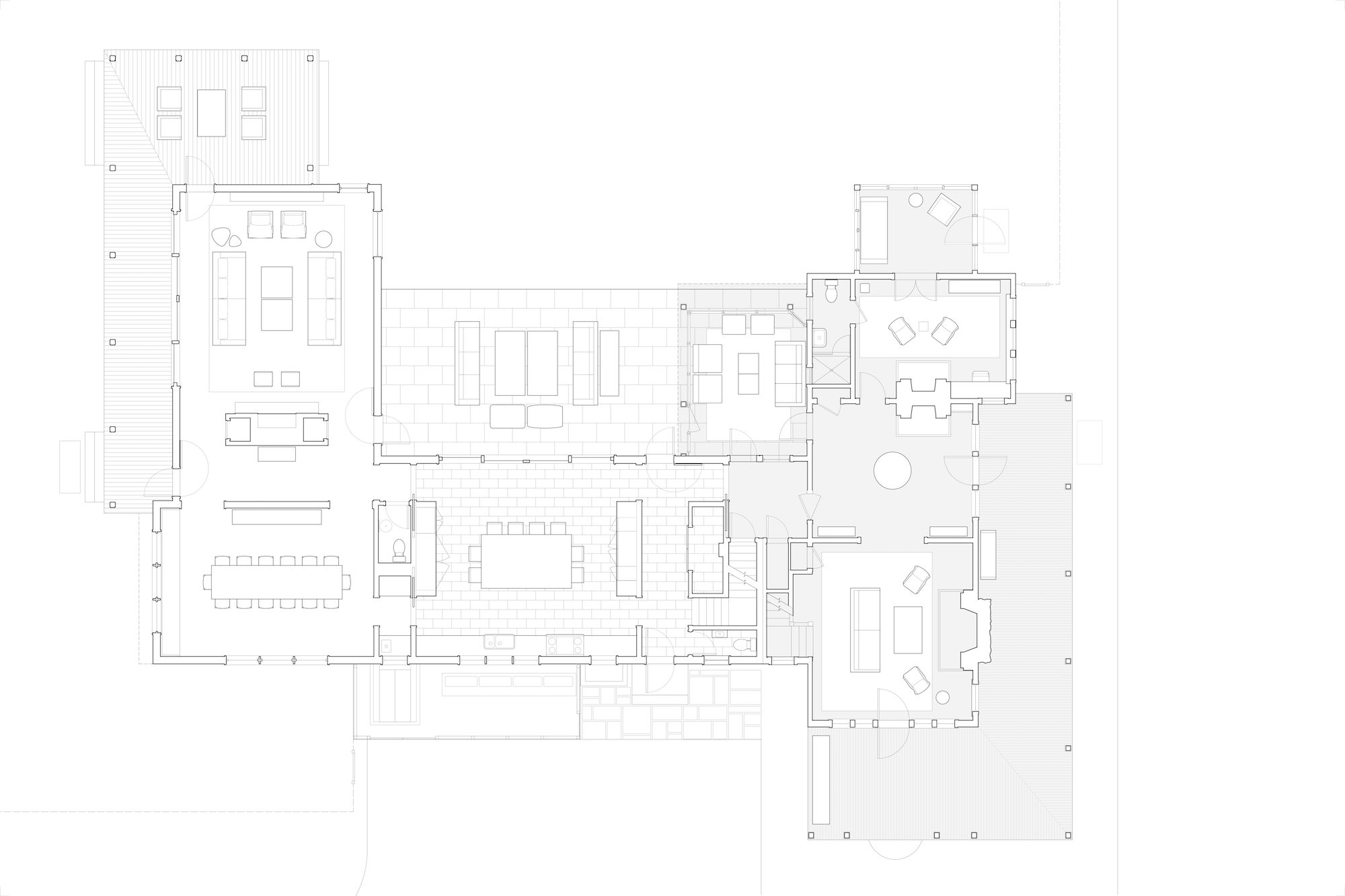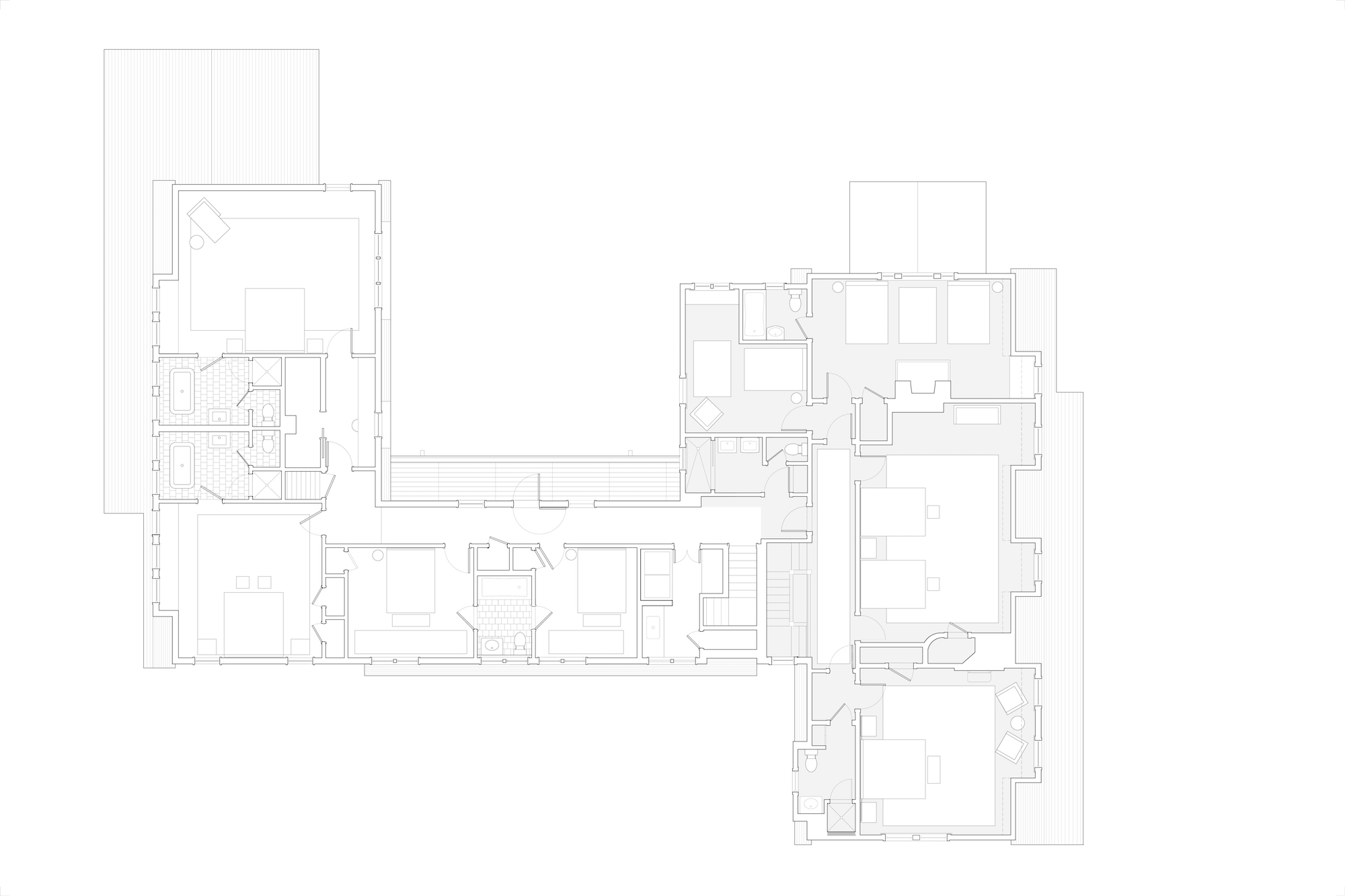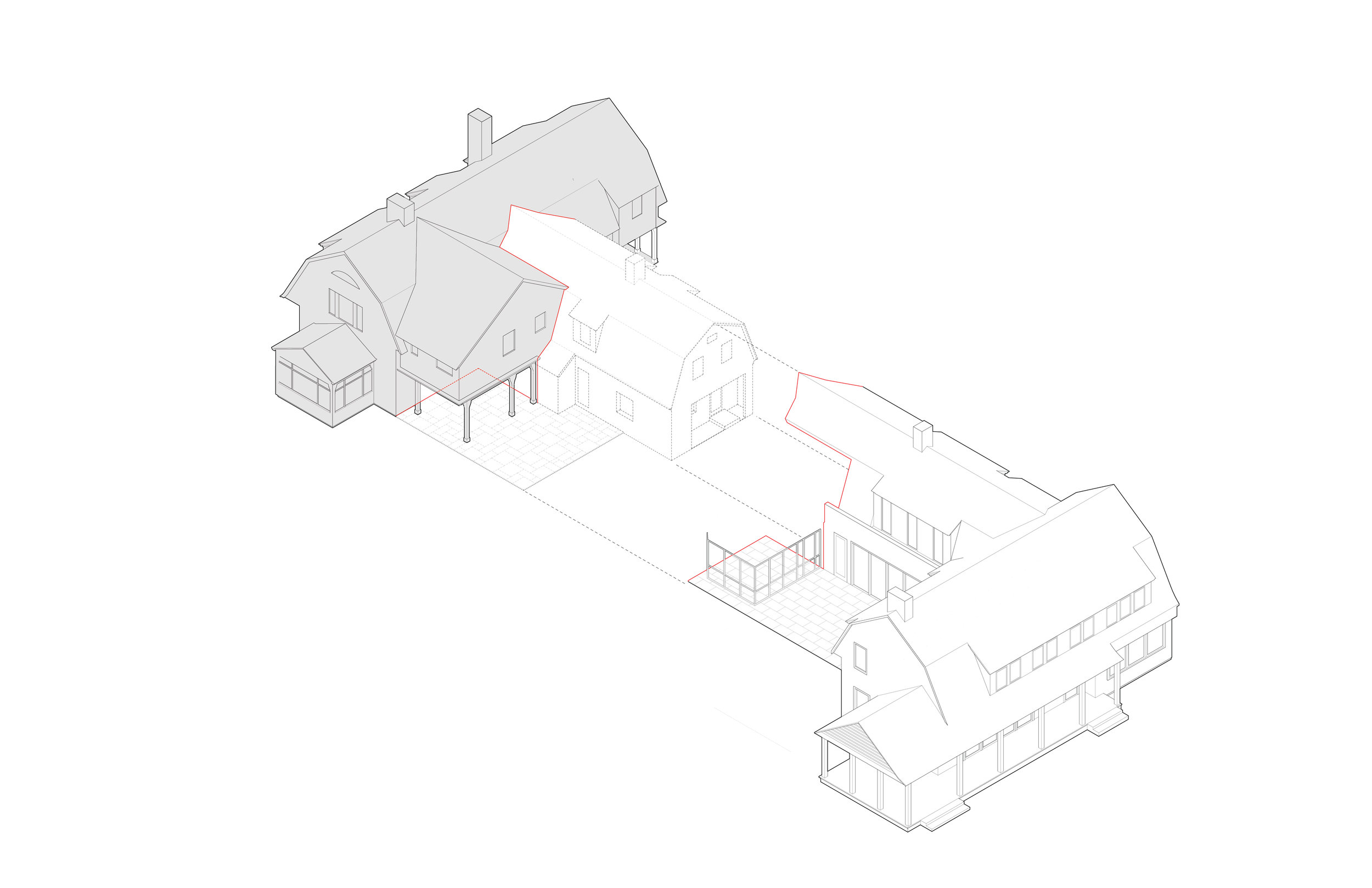East Hampton
Long Island, NY
Restoration + Addition
with Deborah Oppenheimer Interior Design Ltd
Description
The existing house, built in 1888, is restored and expanded with an addition that more than doubles its square footage. As one of the first shingle style houses on Long Island, its gambrel roof, recessed porch and unpretentious design inspired many early summer houses built in the Village.
The addition, which cannot be seen from the street, mirrors the historic house in scale and texture and adopts its fluid roofline geometries and informal spatial relationships. The interiors of the addition recall yet amplify the intimate and informal rooms of the historic house. Porosity between interior and exterior, mediated by the bellcast gambrel roof and glazed window assemblies of the historic house, is elaborated in the addition with large glass sliding doors that expand the living room onto the porch and the kitchen to the terrace.
The original service wing is replaced with a volume that seamlessly connects the historic house and addition. Since there is no clean line in plan and elevation where old meets new, the transition is handled along a jigsaw puzzle joint.
Photographs by Paúl Rivera
