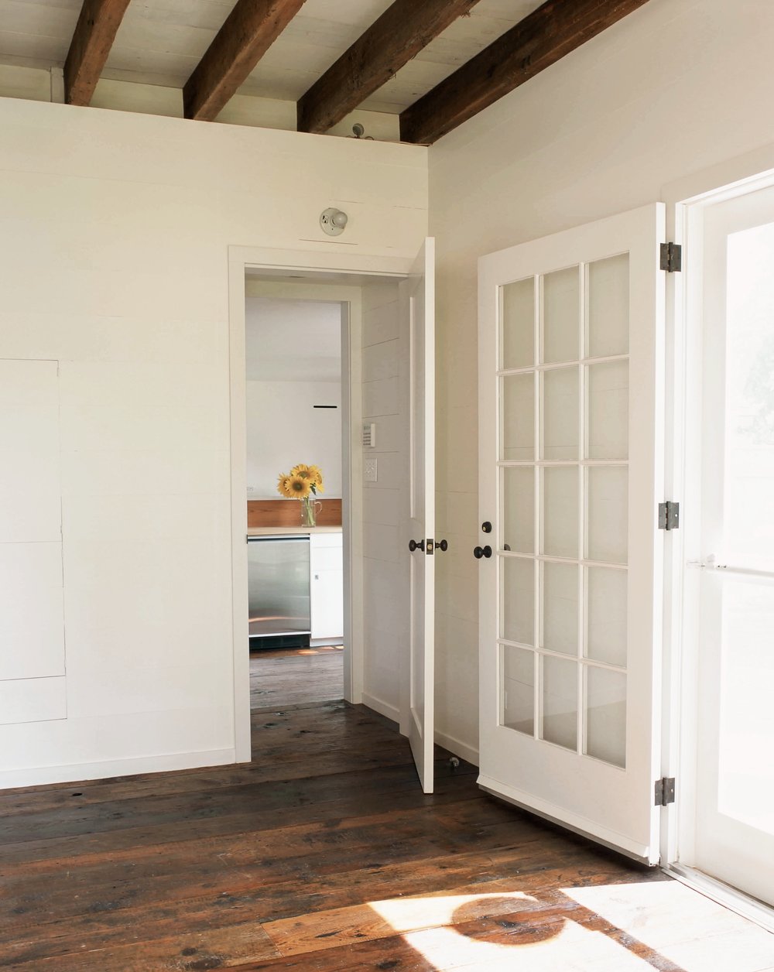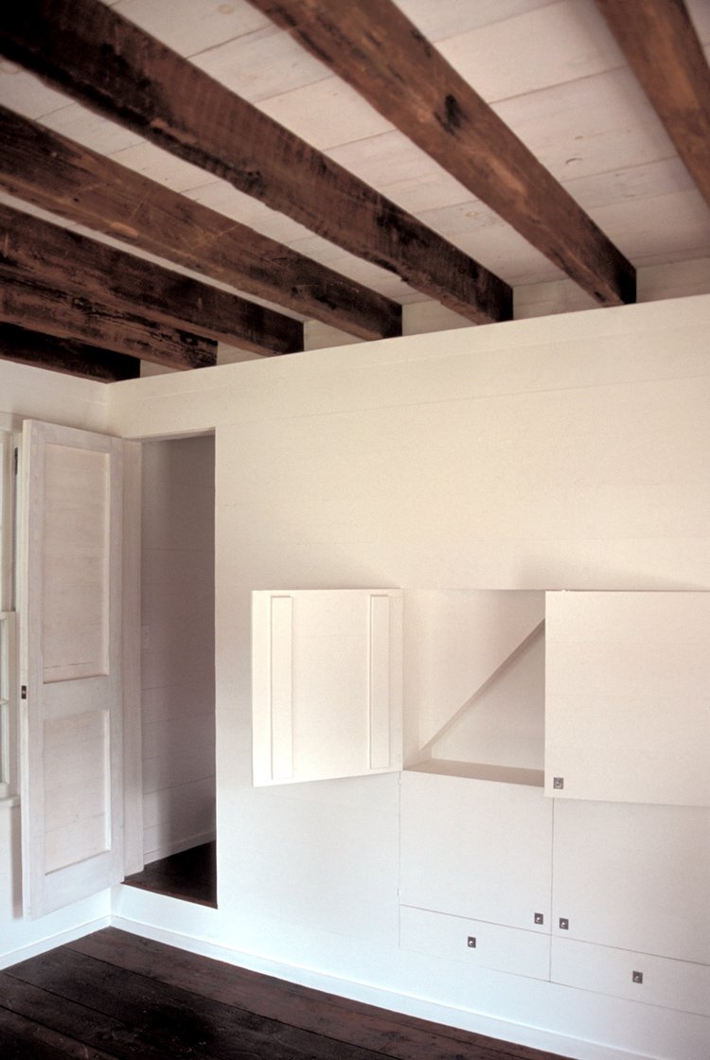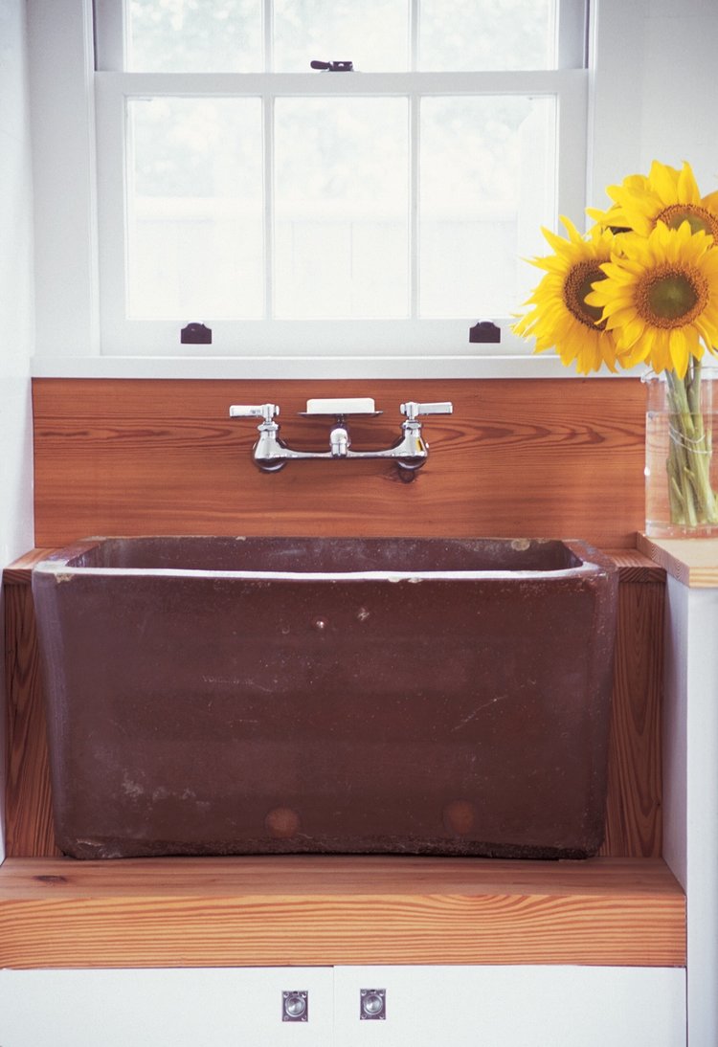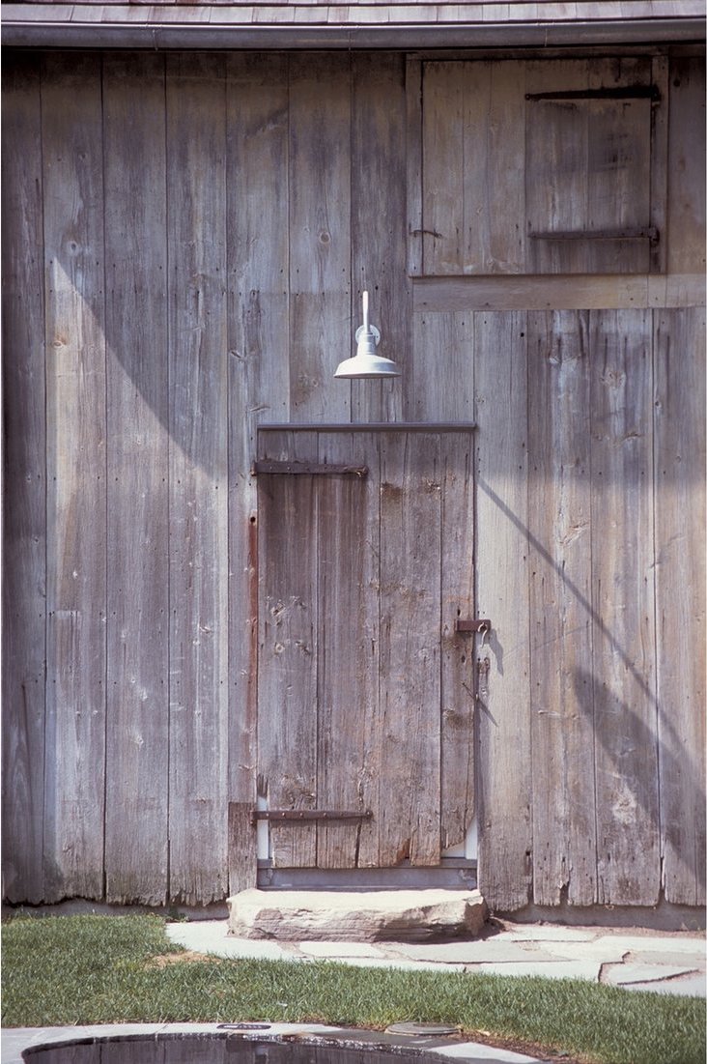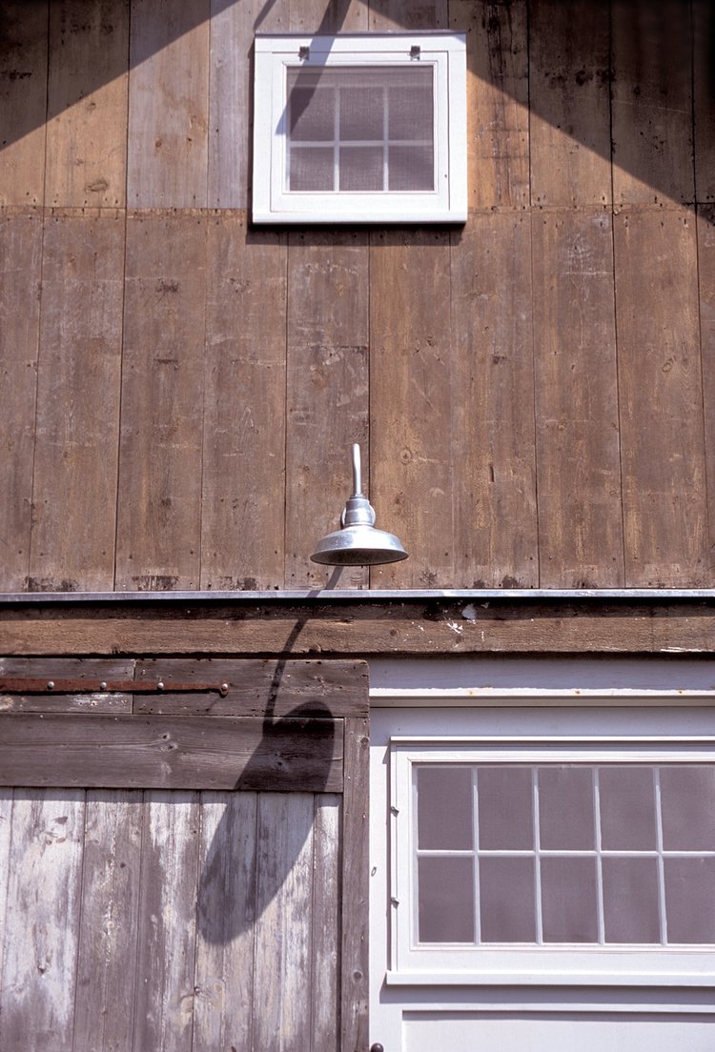Sag Harbor
Long Island, NY
Description
A derelict wood barn on the property of a historic 1840s house was reconceived as a pool house. Pool equipment, a media room, and other modern functions were incorporated within a virtually unchanged exterior. The meticulous dismantling of the existing shell was followed by installation of new foundations, framing, and utilities. The numbered barn boards were faithfully reinstalled in their correct sequence on the new frame. New doors and windows are concealed behind the original batten barn doors, which act as shutters when the building is not in use. The interior walls are painted tongue-and-groove boards and the floor is salvaged wide plank pine.
Photographs by Patrik Rytikangas

